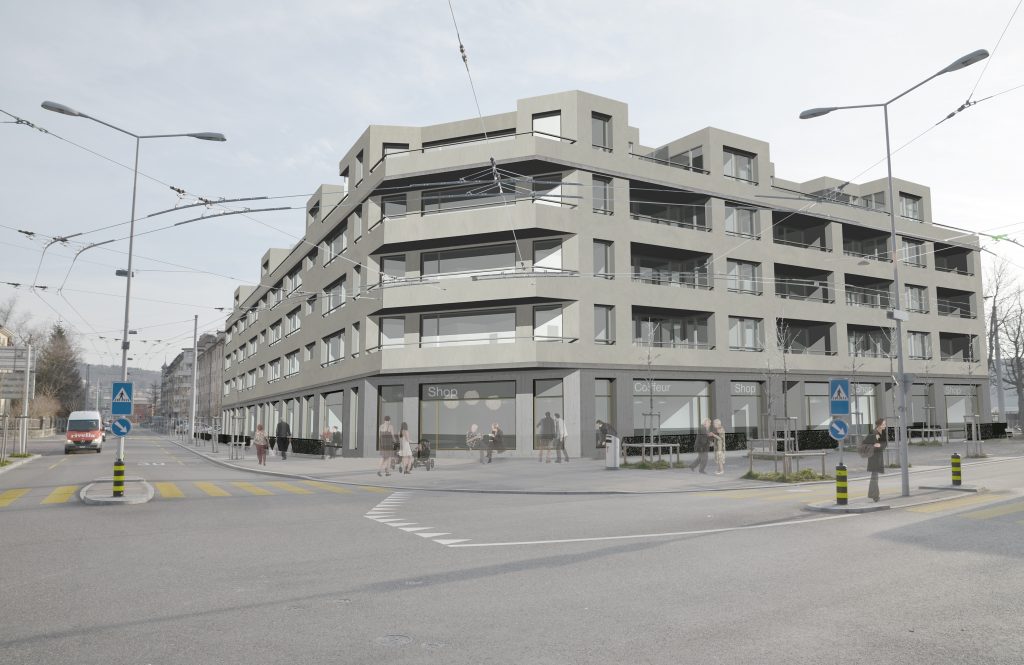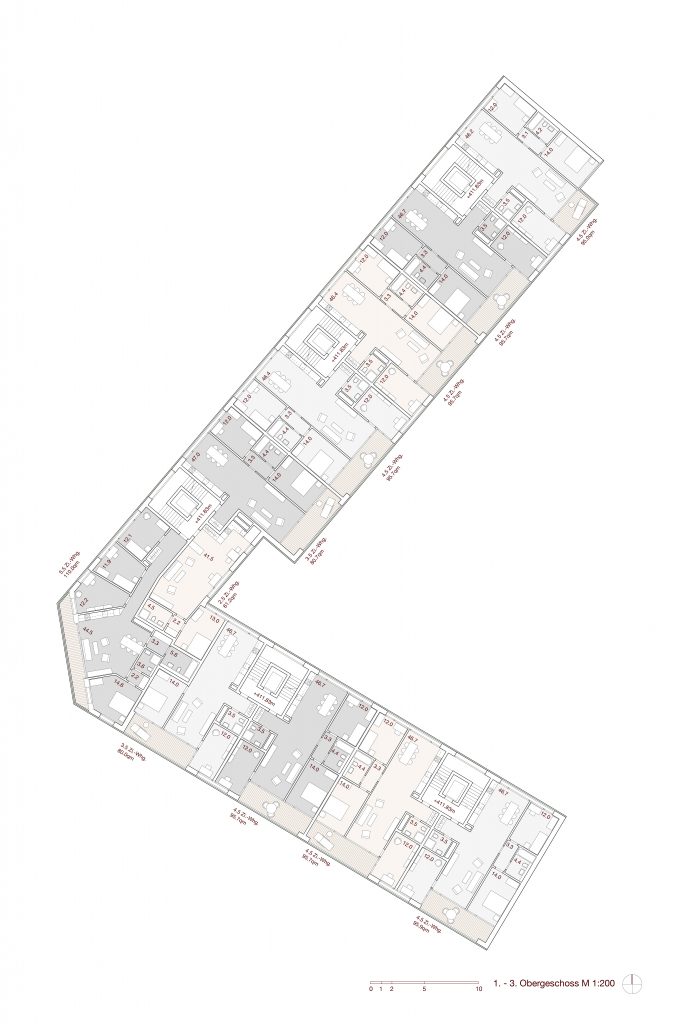Herdernstrasse, 2014
Architecture Competition, Zurich (CH)
Wertschätzung
[English version below]
Der Wohnungsbau mit über 47 Wohnungen, Ateliers und Kindergarten klärt mit seiner einfachen aber prägnanten Setzung die diffuse städtebauliche Situation an der Straßenkreuzung zwischen Herdernstrasse und Baslerstrasse. Die Herdernstrasse wird durch die Fortführung der Blockrandbebauung baulich gefasst. Der urbane Charakter des Quartiers wird durch die typische Blockrandbebauung in seiner städtebaulichen Form gestärkt; gleichzeitig wird der Hof, der sich in der Gartenanlage fortsetzt, als geschützter Grün- und Erholungsraum konsequent geschlossen. Die Fassade erfährt durch das markante Erdgeschoss, den Mittelkörper und das Dachgeschoss eine Dreiteilung. Der monolithische Ausdruck des Gebäudes wird durch die Konstruktion der Aussenwände in Dämmbeton untermauert und nimmt Bezug zu den massiven Umgebungsgebäuden. Bis auf die 2-Zimmerwohnung sind alle Wohnungen durchgesteckt und zweiseitig orientiert. Die Wohnungen werden unterschiedlichsten Wohnbedürfnissen mit oder ohne Kinder gerecht und besitzen einen hohen Gebrauchswert. Die Familienwohnungen besitzen mit ihren durchgehenden Wohn-, Ess- und Küchenbereichen einen hohen Wohnwert und sorgen trotz minimierter Raumgrössen für eine offene und grosszügige Atmosphäre. Das Projekt ist nach dem schweizerischen Standard Minergie-P-Eco für Neubauten geplant.
The residential building with over 47 apartments, studios and kindergarten clarifies the diffuse urban situation at the intersection of Herdernstrasse and Baslerstrasse with its simple but concise setting. Herdernstrasse is structurally defined by the continuation of the perimeter block development. The urban character of the neighborhood is strengthened by the typical perimeter block development in its urban form; at the same time, the courtyard, which continues into the garden area, is consistently closed as a protected green and recreational space. The facade is divided into three parts by the striking first floor, the central body and the attic. The monolithic expression of the building is underpinned by the construction of the exterior walls in insulating concrete and makes reference to the massive surrounding buildings. Except for the 2-bedroom apartment, all apartments are through-walls and oriented on two sides. The apartments meet a wide range of living needs with or without children and have a high utility value. The family apartments have a high living value with their continuous living, dining and kitchen areas and provide an open and generous atmosphere despite minimized room sizes. The project is planned according to the Swiss Minergie-P-Eco standard for new buildings.



